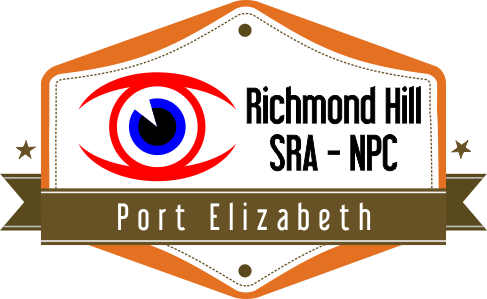A Few Beautiful Churches of the Area
+ ST PHILIP’S CHURCH
+ CENTENARY METHODIST
+ EDWARDS MEMORIAL CHURCH
+ RALEIGH STREET SYNAGOGUE
+ ST CUTHBERT’S
St Philips Church
An application for land from the Municipal Council was made which was granted under a special Deed of Transfer dated 1883. This deed vested the property under three Trustees, one of whom was the Mayor of Port Elizabeth and the other two elected by the congregants.
The foundation stone of the present church was laid in May 1883 with the church being dedicated in 1884. The church has seen many ups and downs, losing numerous parishioners to other parishes when the Group Areas forced removal of families from Central and South End. The last Rector was appointed in 1960. But the church still stands today and still continues doing its work.



Where is this place?
Centenary Methodist Church
This church was closed in 1969 and demolished for road works.
The replacement church is Centenary Methodist Church, opened on 14 December 1969 and designed by Garth Robertson.




Where is this place?
Edwards Memorial Church
It was named after Roger Edwards who came out in 1823 for the London Missionary Society. After a lifetime’s service he died here in 1876.
In 1921 the Dutch Reformed Church bought the building and in 1948 a new tower was built and extensive alterations carried out.

Where is this place?
Raleigh Street Synagogue
(also known as Pioneer’s Memorial Synagogue)
(Provincial Heritage Site)
The Port Elizabeth Orthodox Hebrew Congregation was formed in 1903 with members who consisted mainly of Eastern European Jews who came to South Africa after severe pogroms and persecution in Russia, Lithuania, Latvia and Poland. At first the community had worshipped in a house in Hartman Street. On 12 December 1912, Chief Rabbi J.L. Landau of Johannesburg consecrated the Raleigh Street synagogue.
Orlando Middleton, a leading architect, designed the beautiful building, which Kohler Brothers built. The design is predominantly in the Art Nouveau style with turrets and keyhole windows showing Byzantine influence.
The Art Nouveau style is characterised by a curvilinear line inspired by flora. The objective is to harmonise nature with man-made objects whether they are made from brick or gold. Suddenly ‘art’ became ‘new’ or nouveau art. Nouveau houses – nouveau furniture – nouveau jewellery – nouveau fabrics – nouveau ornaments – nouveau ceramics and even nouveau synagogues!
The eye is drawn to the arched gable high above with the large Hebrew inscriptions in relief flanked by two turrets. Each turret has a gigantic keyhole motif stamped into each pillar with symmetrically placed keyhole windows giving an Eastern feel to the building. Seven-keyhole windows on the façade look out onto Raleigh Street like silent witnesses.
The exquisite Hebrew lettering over the front entrance are the words of the patriarch, Jacob, when he arose from his dream and said, “Surely this is the House of Hashem and these are the gates of Heaven”.
A narrow blue door under a rising curve becomes the entrance to the metaphorical ‘heaven’s gate.’ It seems that the architect envisioned welcoming many in the porch area by creating space that stretches from one end of the turret to the other. An elegant plant-like design, typical of Art Nouveau style rises in a straight blue line along the centre of the pillars and blossoms into the Star of David.
The interior of the building features more typical Art Nouveau elements like benches, door handles and light fittings.
The Raleigh Street shul closed its doors in 1954. A group of concerned congregants felt that this should not be the fate of the Synagogue and they bought the building.
The only source of income to the Jewish Pioneer’s Memorial Museum is from donations, bequests and endowment of seats in memory of forebears; restoration at Raleigh Street shul occurs whenever funds become available. Among donations received by the museum is the beautiful chandelier, a replica of the original which was stolen.
The fine Art Nouveau building, was declared a National Monument in 1987 and is today maintained as a museum of local Jewish history.

Where is this place?
St Cuthbert’s Church
The initial building was a temporary iron structure designed by W.H. Miles. The altar, designed by Miles, was made locally, and the font was a gift from him. The land was given by the Municipality.
The chancel was designed by G.W. Smith and the memorial stone was laid in 1889.
A rectory was built on the corner of Bingley Street in 1910 and the first family to live in it was that of Rev Hugh Latimer Gilmore Edwardes.
The permanent nave of the church was designed by Eaton and Tait, the foundation stone was laid by Sir Edgar Walton on 5 March 1932 and the consecration by Bishop Archibald Cullen took place on 22 October.

Where is this place?


